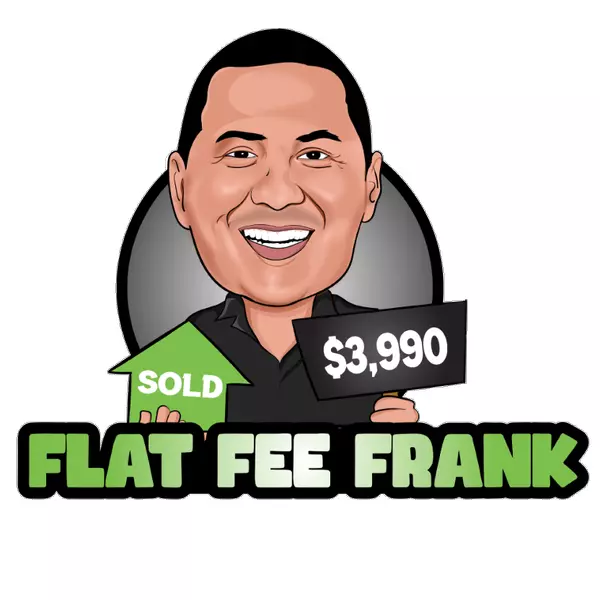$284,000
$298,900
5.0%For more information regarding the value of a property, please contact us for a free consultation.
1 Bed
1.5 Baths
810 SqFt
SOLD DATE : 06/26/2025
Key Details
Sold Price $284,000
Property Type Single Family Home
Sub Type Single Family Residence
Listing Status Sold
Purchase Type For Sale
Square Footage 810 sqft
Price per Sqft $350
Subdivision Lakeside Unsubdivided
MLS Listing ID 6866672
Sold Date 06/26/25
Style Other
Bedrooms 1
HOA Y/N No
Year Built 1966
Annual Tax Amount $680
Tax Year 2023
Lot Size 0.320 Acres
Acres 0.32
Property Sub-Type Single Family Residence
Source Arizona Regional Multiple Listing Service (ARMLS)
Property Description
White Mtn cabin, nestled on .34 acre and tucked amongst tall pines and walking distance to Rainbow Lake, it's a wonderful retreat! A few updates include winterization-friendly plumbing, low-maintenance woodgrain cement board siding, foundation engineered for a two-story, a 200 amp electric box and a mini-split for heating and cooling. The tongue and groove wood paneling and red oak flooring provides that rustic cabin charm, primary bedroom on the main level and a roomy sleeping loft. Main bath w/heated tile floors, a half bath has been added near the kitchen along with GE stackable washer/dryer for added convenience. Storage shed and fully fenced yard. Available mostly furnished making it a breeze to move into or for a STR, No HOA, with room for your toys! Year-round enjoyment in Lakeside
Location
State AZ
County Navajo
Community Lakeside Unsubdivided
Direction AZ Hwy 260 at Rainbow Lake Dr. (Nearest UHaul) Take Rainbow Lake Dr. to Larson Rd. Turn LEFT on to Larson. Going SOUTH, home and property will be on Right Side.
Rooms
Other Rooms Loft
Master Bedroom Downstairs
Den/Bedroom Plus 2
Separate Den/Office N
Interior
Interior Features Master Downstairs, Full Bth Master Bdrm
Heating Electric, Floor Furnace, Wall Furnace
Cooling Mini Split
Flooring Wood
Fireplaces Type None
Fireplace No
Appliance Electric Cooktop
SPA None
Laundry See Remarks
Exterior
Exterior Feature Other, Storage
Fence Chain Link
Pool None
Utilities Available Other
Roof Type Composition
Private Pool No
Building
Lot Description Gravel/Stone Front, Gravel/Stone Back
Story 2
Builder Name Unknown
Sewer Public Sewer
Water City Water
Architectural Style Other
Structure Type Other,Storage
New Construction No
Schools
Elementary Schools Blue Ridge Elementary School
Middle Schools Blue Ridge Jr High School
School District Blue Ridge Unified School District No. 32
Others
HOA Fee Include No Fees
Senior Community No
Tax ID 212-34-031
Ownership Fee Simple
Acceptable Financing Cash, Conventional, FHA, USDA Loan, VA Loan
Horse Property Y
Listing Terms Cash, Conventional, FHA, USDA Loan, VA Loan
Financing Conventional
Read Less Info
Want to know what your home might be worth? Contact us for a FREE valuation!

Our team is ready to help you sell your home for the highest possible price ASAP

Copyright 2025 Arizona Regional Multiple Listing Service, Inc. All rights reserved.
Bought with West USA Realty







