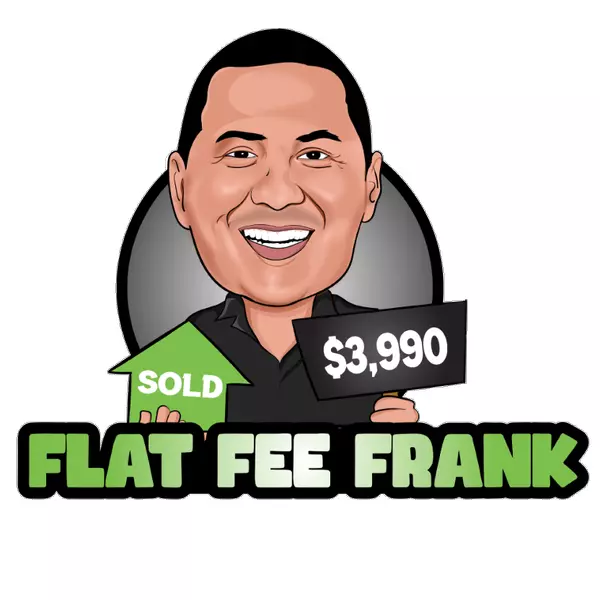$410,000
$389,900
5.2%For more information regarding the value of a property, please contact us for a free consultation.
3 Beds
1.75 Baths
1,581 SqFt
SOLD DATE : 05/16/2025
Key Details
Sold Price $410,000
Property Type Single Family Home
Sub Type Single Family Residence
Listing Status Sold
Purchase Type For Sale
Square Footage 1,581 sqft
Price per Sqft $259
Subdivision Willows West 5
MLS Listing ID 6843582
Sold Date 05/16/25
Bedrooms 3
HOA Y/N No
Year Built 1978
Annual Tax Amount $1,313
Tax Year 2024
Lot Size 7,000 Sqft
Acres 0.16
Property Sub-Type Single Family Residence
Source Arizona Regional Multiple Listing Service (ARMLS)
Property Description
Welcome to this stunningly updated 3 bedroom, 2 bathroom home, perfectly located in the heart of Phoenix! This move-in-ready gem boasts a modern open floor plan with all new flooring, fresh paint, and stylish fixtures throughout. The upgraded kitchen features sleek countertops, new cabinetry, stainless steel appliances, and a spacious island—perfect for entertaining.
The primary suite offers a tranquil retreat with a beautifully updated en-suite bathroom and a walk-in shower. Two additional bedrooms provide plenty of space for family, guests, or a home office.
Step outside to enjoy the large backyard, ideal for entertaining or relaxing under the covered patio. With NO HOA, a two-car garage, and a prime location close to shopping, dining, and major freeways this home is a rare find!
Location
State AZ
County Maricopa
Community Willows West 5
Rooms
Den/Bedroom Plus 3
Separate Den/Office N
Interior
Interior Features High Speed Internet, Granite Counters, Eat-in Kitchen, Breakfast Bar, No Interior Steps, Kitchen Island, 3/4 Bath Master Bdrm
Heating Electric
Cooling Central Air, Ceiling Fan(s), Programmable Thmstat
Flooring Laminate
Fireplaces Type None
Fireplace No
Appliance Electric Cooktop
SPA None
Laundry Wshr/Dry HookUp Only
Exterior
Garage Spaces 2.0
Garage Description 2.0
Fence Wood
Pool None
Roof Type Composition
Porch Patio
Private Pool No
Building
Lot Description Gravel/Stone Front, Gravel/Stone Back, Synthetic Grass Back
Story 1
Builder Name Unknown
Sewer Sewer in & Cnctd, Public Sewer
Water City Water
New Construction No
Schools
Elementary Schools Tomahawk School
Middle Schools Estrella Middle School
High Schools Trevor Browne High School
School District Phoenix Union High School District
Others
HOA Fee Include No Fees
Senior Community No
Tax ID 102-77-186
Ownership Fee Simple
Acceptable Financing Cash, Conventional, FHA, VA Loan
Horse Property N
Listing Terms Cash, Conventional, FHA, VA Loan
Financing Conventional
Read Less Info
Want to know what your home might be worth? Contact us for a FREE valuation!

Our team is ready to help you sell your home for the highest possible price ASAP

Copyright 2025 Arizona Regional Multiple Listing Service, Inc. All rights reserved.
Bought with Real Broker







