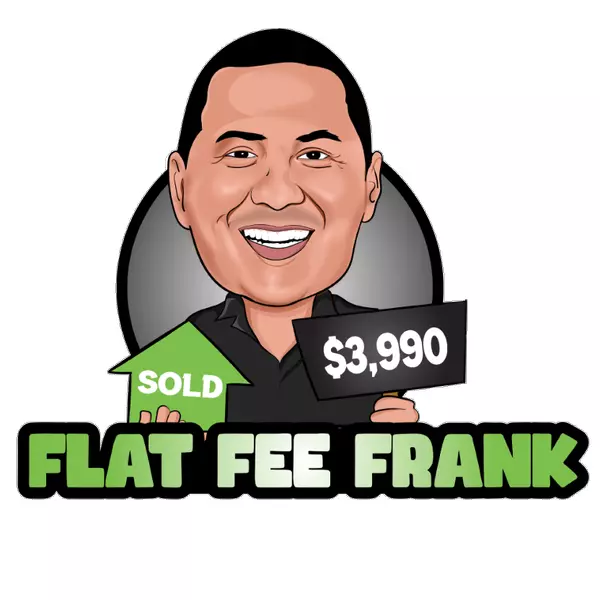$1,195,000
$1,195,000
For more information regarding the value of a property, please contact us for a free consultation.
4 Beds
3 Baths
1,737 SqFt
SOLD DATE : 05/15/2025
Key Details
Sold Price $1,195,000
Property Type Single Family Home
Sub Type Single Family Residence
Listing Status Sold
Purchase Type For Sale
Square Footage 1,737 sqft
Price per Sqft $687
Subdivision Willo
MLS Listing ID 6833826
Sold Date 05/15/25
Style Other
Bedrooms 4
HOA Y/N No
Year Built 1942
Annual Tax Amount $1,877
Tax Year 2022
Lot Size 8,821 Sqft
Acres 0.2
Property Sub-Type Single Family Residence
Source Arizona Regional Multiple Listing Service (ARMLS)
Property Description
Discover the perfect blend of modern luxury and historic charm in this exquisite home completed in 2022, nestled within the enchanting Willo District of Phoenix. The front courtyard welcomes you with warmth and charm, making it an ideal greeting space for gatherings or quiet mornings of reflection. Step into a world where high ceilings and an open concept layout create an expansive and inviting atmosphere seamlessly merging contemporary living with a nostalgic past. Indulge in the spacious primary suite, featuring a glass rain shower and a soothing soak tub, a true oasis for relaxation. Secondary spaces feature coved ceilings, vintage hardware and preserved metal window frames.
The casita offers endless possibilities for guest accommodations a private office or serene retreat.
Location
State AZ
County Maricopa
Community Willo
Direction West on Thomas, South on 5th Avenue, West on Cambridge Ave to home on Left.
Rooms
Other Rooms Guest Qtrs-Sep Entrn
Guest Accommodations 360.0
Master Bedroom Split
Den/Bedroom Plus 4
Separate Den/Office N
Interior
Interior Features High Speed Internet, Double Vanity, Eat-in Kitchen, Breakfast Bar, No Interior Steps, Vaulted Ceiling(s), Kitchen Island, Pantry, Full Bth Master Bdrm, Separate Shwr & Tub
Heating Natural Gas
Cooling Central Air, Ceiling Fan(s)
Flooring Tile
Fireplaces Type 1 Fireplace, Gas
Fireplace Yes
Appliance Gas Cooktop
SPA None
Exterior
Exterior Feature Private Yard, Separate Guest House
Fence Block, Wood
Pool None
Community Features Near Light Rail Stop, Historic District, Biking/Walking Path
Roof Type Composition
Porch Covered Patio(s), Patio
Private Pool No
Building
Lot Description Sprinklers In Rear, Sprinklers In Front, Alley, Grass Front, Grass Back
Story 1
Builder Name unknown
Sewer Public Sewer
Water City Water
Architectural Style Other
Structure Type Private Yard, Separate Guest House
New Construction No
Schools
Elementary Schools Kenilworth Elementary School
Middle Schools Kenilworth Elementary School
High Schools Central High School
School District Phoenix Union High School District
Others
HOA Fee Include No Fees
Senior Community No
Tax ID 118-42-029
Ownership Fee Simple
Acceptable Financing Cash, Conventional
Horse Property N
Listing Terms Cash, Conventional
Financing Conventional
Special Listing Condition N/A, Owner/Agent
Read Less Info
Want to know what your home might be worth? Contact us for a FREE valuation!

Our team is ready to help you sell your home for the highest possible price ASAP

Copyright 2025 Arizona Regional Multiple Listing Service, Inc. All rights reserved.
Bought with HomeSmart







