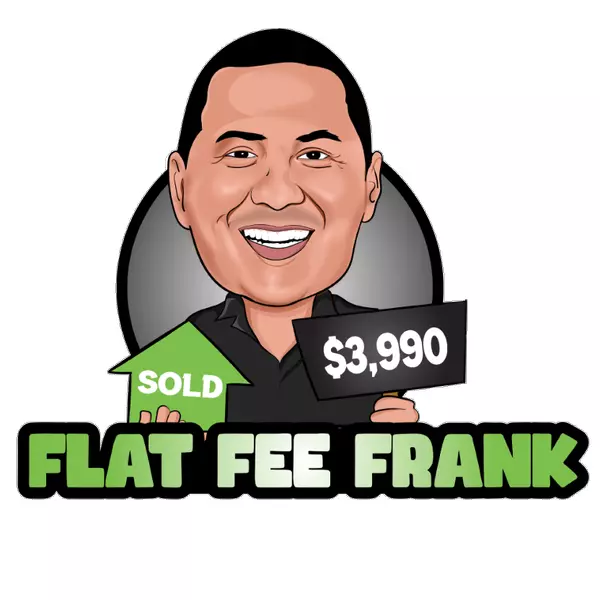$2,575,000
$2,699,000
4.6%For more information regarding the value of a property, please contact us for a free consultation.
6 Beds
3.5 Baths
5,362 SqFt
SOLD DATE : 05/14/2025
Key Details
Sold Price $2,575,000
Property Type Single Family Home
Sub Type Single Family Residence
Listing Status Sold
Purchase Type For Sale
Square Footage 5,362 sqft
Price per Sqft $480
Subdivision Weston Ranch Amd
MLS Listing ID 6814005
Sold Date 05/14/25
Bedrooms 6
HOA Fees $214/qua
HOA Y/N Yes
Year Built 2008
Annual Tax Amount $5,171
Tax Year 2024
Lot Size 0.811 Acres
Acres 0.81
Property Sub-Type Single Family Residence
Source Arizona Regional Multiple Listing Service (ARMLS)
Property Description
Nestled within the exclusive Weston Ranch gated community and ideally located near the sought-after Gilbert Regional Park, this stunning 6-bedroom, 3.5-bathroom mid-century modern residence offers unparalleled luxury and timeless design. Spanning over 5,362 sq. ft. of meticulously crafted living space, including a 990 sq. ft. cooled and heated pool house/guest area with floor to ceiling sleek glass doors, this home epitomizes the best of indoor-outdoor living, making it perfect for year-round enjoyment and hosting visitors.
The home's open-concept layout is both inviting and sophisticated, seamlessly blending elegance with functionality. At the heart of the property lies a gourmet kitchen, featuring an oversized island, top-of-the-line appliances, and a striking backsplash tile that exudes modern charm. A spacious butler's pantry, complete with a wine fridge, ensures convenience and style for those who love to entertain. Solid wood doors throughout the home add a touch of craftsmanship and timeless elegance.The residence also includes a private in-law suite with its own luxurious bathroom, providing comfort and privacy for guests or family. Additionally, an oversized bonus room offers versatile living options, whether as a home theater, gym, or creative space. The serene backyard is designed for relaxation and entertaining, with a sparkling pool and spa that create a tranquil retreat in the comfort of your own home.For those with a passion for sports and recreation, the property features a versatile sports court that can accommodate two pickleball courts or one pickleball court and a half basketball court. The home's four-car garage offers ample space for vehicles and storage, while the opulent primary suite is a true sanctuary. Featuring a spa-like bathroom with a sauna, it provides the perfect place to unwind and rejuvenate.This home's prime location offers the rare combination of peaceful residential living with easy access to an array of recreational amenities. Whether hosting guests in the pool house/guest area, relaxing by the pool, or enjoying a game on the sports court, this home is designed for a lifestyle of comfort, luxury, and leisure.
Don't miss the opportunity to own this extraordinary property, where exceptional design meets unrivaled convenience and elegance.
Location
State AZ
County Maricopa
Community Weston Ranch Amd
Direction East on Queen Creek to Rockwell. Go through Gates, North to Clark, East to Banning, North to Arrowhead Trail . Home on the North side of the street. Please use circular drive for parking.
Rooms
Other Rooms Guest Qtrs-Sep Entrn, ExerciseSauna Room, Great Room
Master Bedroom Split
Den/Bedroom Plus 6
Separate Den/Office N
Interior
Interior Features High Speed Internet, Granite Counters, Double Vanity, Eat-in Kitchen, Breakfast Bar, 9+ Flat Ceilings, No Interior Steps, Kitchen Island, Pantry, 2 Master Baths, Full Bth Master Bdrm, Separate Shwr & Tub
Heating Natural Gas
Cooling Central Air, Ceiling Fan(s), Programmable Thmstat
Flooring Carpet, Laminate, Tile, Wood
Fireplaces Type 1 Fireplace, Exterior Fireplace, Gas
Fireplace Yes
Window Features Dual Pane
Appliance Electric Cooktop
SPA Above Ground,Heated,Private
Exterior
Exterior Feature Playground, Private Pickleball Court(s), Private Street(s), Sport Court(s), Separate Guest House
Parking Features RV Gate, Garage Door Opener, Extended Length Garage, Direct Access, Circular Driveway, Side Vehicle Entry, Electric Vehicle Charging Station(s)
Garage Spaces 4.0
Garage Description 4.0
Fence Block
Pool Variable Speed Pump, Heated, Private
Community Features Gated, Playground, Biking/Walking Path
Roof Type Tile
Accessibility Hard/Low Nap Floors
Porch Covered Patio(s), Patio
Private Pool Yes
Building
Lot Description Sprinklers In Rear, Sprinklers In Front, Desert Back, Desert Front, Gravel/Stone Front, Gravel/Stone Back, Grass Front, Synthetic Grass Back, Auto Timer H2O Front, Auto Timer H2O Back
Story 1
Builder Name Unknown
Sewer Public Sewer
Water City Water
Structure Type Playground,Private Pickleball Court(s),Private Street(s),Sport Court(s), Separate Guest House
New Construction No
Schools
Elementary Schools Coronado Elementary School
Middle Schools Cooley Middle School
High Schools Williams Field High School
School District Higley Unified School District
Others
HOA Name Weston Ranch HOA
HOA Fee Include Maintenance Grounds
Senior Community No
Tax ID 304-59-584
Ownership Fee Simple
Acceptable Financing Cash, Conventional, 1031 Exchange, VA Loan
Horse Property N
Listing Terms Cash, Conventional, 1031 Exchange, VA Loan
Financing Conventional
Read Less Info
Want to know what your home might be worth? Contact us for a FREE valuation!

Our team is ready to help you sell your home for the highest possible price ASAP

Copyright 2025 Arizona Regional Multiple Listing Service, Inc. All rights reserved.
Bought with Walt Danley Local Luxury Christie's International Real Estate







