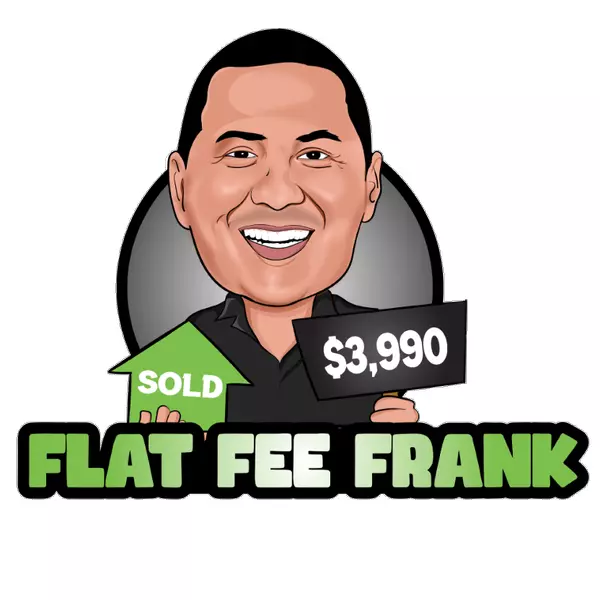$1,150,000
$1,200,000
4.2%For more information regarding the value of a property, please contact us for a free consultation.
4 Beds
4.5 Baths
2,324 SqFt
SOLD DATE : 05/15/2025
Key Details
Sold Price $1,150,000
Property Type Single Family Home
Sub Type Single Family Residence
Listing Status Sold
Purchase Type For Sale
Square Footage 2,324 sqft
Price per Sqft $494
Subdivision Scottsdale Terrace 2
MLS Listing ID 6845809
Sold Date 05/15/25
Style Ranch
Bedrooms 4
HOA Y/N No
Year Built 1967
Annual Tax Amount $2,063
Tax Year 2024
Lot Size 6,997 Sqft
Acres 0.16
Property Sub-Type Single Family Residence
Source Arizona Regional Multiple Listing Service (ARMLS)
Property Description
UNICORN ALERT! Catch this one...it is rare! A fantastic location, walk to Scottsdale Fashion Square, amazing restaurants, coffee shops, the canal trails and more! This neighborhood is quintessential South Scottsdale, wide tree lined streets with adorable homes! You will love how this home has been refreshed and opened up to the style of today with a bright and open island kitchen with stylish tile backsplash, timeless white cabinets and upgraded appliances. This is a 4 bedroom, 4.5 baths, yes, all bedrooms are en-suite and each with their own theme. The primary bedroom overlooks the lush backyard and has a separate shower and amazing soaker tub! Large living room with vaulted ceilings and fireplace with large slider door overlooking the expanded patio. Fantastic floor plan, this is a 10+
Location
State AZ
County Maricopa
Community Scottsdale Terrace 2
Direction East on Camelback to 75th St, north to Minnezona, west to 74th Pl, north to property.
Rooms
Other Rooms Great Room, Family Room
Master Bedroom Split
Den/Bedroom Plus 4
Separate Den/Office N
Interior
Interior Features High Speed Internet, Double Vanity, Eat-in Kitchen, Breakfast Bar, Vaulted Ceiling(s), Kitchen Island, Full Bth Master Bdrm
Heating Natural Gas
Cooling Central Air, Ceiling Fan(s), Programmable Thmstat
Flooring Vinyl, Tile
Fireplaces Type 1 Fireplace, Living Room
Fireplace Yes
Window Features Dual Pane
Appliance Gas Cooktop
SPA Above Ground,Private
Exterior
Parking Features Garage Door Opener
Garage Spaces 1.0
Garage Description 1.0
Fence Block
Pool None
Roof Type Composition
Porch Covered Patio(s), Patio
Private Pool No
Building
Lot Description Sprinklers In Rear, Sprinklers In Front, Grass Back, Synthetic Grass Frnt, Auto Timer H2O Front, Auto Timer H2O Back
Story 1
Builder Name Custom
Sewer Public Sewer
Water City Water
Architectural Style Ranch
New Construction No
Schools
Elementary Schools Navajo Elementary School
Middle Schools Mohave Middle School
High Schools Saguaro High School
School District Scottsdale Unified District
Others
HOA Fee Include No Fees
Senior Community No
Tax ID 173-39-085
Ownership Fee Simple
Acceptable Financing Cash, Conventional, VA Loan
Horse Property N
Listing Terms Cash, Conventional, VA Loan
Financing Conventional
Read Less Info
Want to know what your home might be worth? Contact us for a FREE valuation!

Our team is ready to help you sell your home for the highest possible price ASAP

Copyright 2025 Arizona Regional Multiple Listing Service, Inc. All rights reserved.
Bought with Walt Danley Local Luxury Christie's International Real Estate







