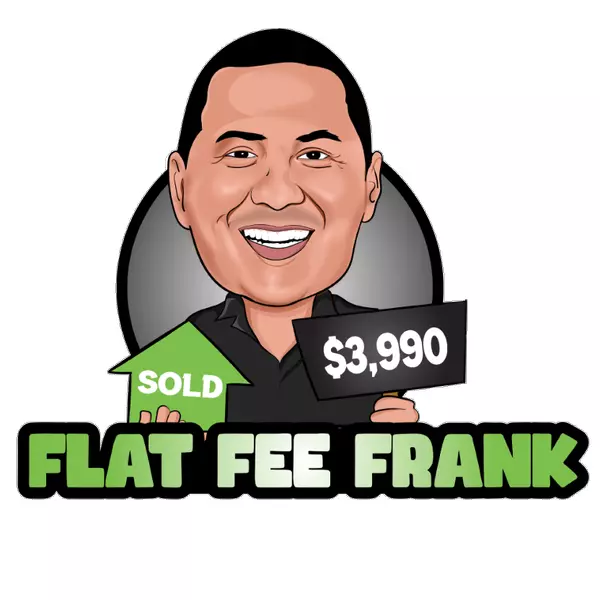$421,000
$430,000
2.1%For more information regarding the value of a property, please contact us for a free consultation.
3 Beds
2 Baths
1,124 SqFt
SOLD DATE : 05/14/2025
Key Details
Sold Price $421,000
Property Type Single Family Home
Sub Type Single Family Residence
Listing Status Sold
Purchase Type For Sale
Square Footage 1,124 sqft
Price per Sqft $374
Subdivision Centura West Per Mcr 169-
MLS Listing ID 6841201
Sold Date 05/14/25
Bedrooms 3
HOA Y/N No
Year Built 1979
Annual Tax Amount $1,304
Tax Year 2024
Lot Size 10,420 Sqft
Acres 0.24
Property Sub-Type Single Family Residence
Source Arizona Regional Multiple Listing Service (ARMLS)
Property Description
Come take a look at this fantastic home in a great location literally just minutes from the I-10 & the 202. It is a cul de sac property so it has an oversized backyard. The driveway offers an enormous covered parking area and no maintenance landscaping. Step inside to a home in immaculate condition with wall to wall wood-like tile flooring. There are 3 spacious bedrooms and 2 baths. Your new kitchen has stainless steel appliances, marble countertops and backsplash, and plenty of cabinet storage space. There are ceiling fans in all the right places. The backyard has a large covered patio, fenced swimming pool,storage shed, and plenty of room to relax, play, and entertain. Hurry and come take along because it won't last on the market!
Location
State AZ
County Maricopa
Community Centura West Per Mcr 169-
Direction South on 59th ave. Right on Roosevelt. Right on 59th lane.
Rooms
Other Rooms Family Room
Den/Bedroom Plus 3
Separate Den/Office N
Interior
Interior Features High Speed Internet, Eat-in Kitchen, No Interior Steps, Pantry, 3/4 Bath Master Bdrm
Heating Electric
Cooling Central Air
Flooring Tile
Fireplaces Type None
Fireplace No
SPA None
Exterior
Parking Features RV Access/Parking, RV Gate
Garage Spaces 2.0
Garage Description 2.0
Fence Block
Pool Diving Pool, Fenced, Private
Amenities Available None
Roof Type Composition
Porch Covered Patio(s), Patio
Private Pool Yes
Building
Lot Description Cul-De-Sac, Dirt Back, Gravel/Stone Back
Story 1
Builder Name Unknown
Sewer Public Sewer
Water City Water
New Construction No
Schools
Elementary Schools Sunridge Elementary School
Middle Schools Santa Maria Middle School
High Schools Sierra Linda High School
School District Tolleson Union High School District
Others
HOA Fee Include No Fees
Senior Community No
Tax ID 103-26-070
Ownership Fee Simple
Acceptable Financing Cash, Conventional, FHA, VA Loan
Horse Property N
Listing Terms Cash, Conventional, FHA, VA Loan
Financing FHA
Read Less Info
Want to know what your home might be worth? Contact us for a FREE valuation!

Our team is ready to help you sell your home for the highest possible price ASAP

Copyright 2025 Arizona Regional Multiple Listing Service, Inc. All rights reserved.
Bought with My Home Group Real Estate







