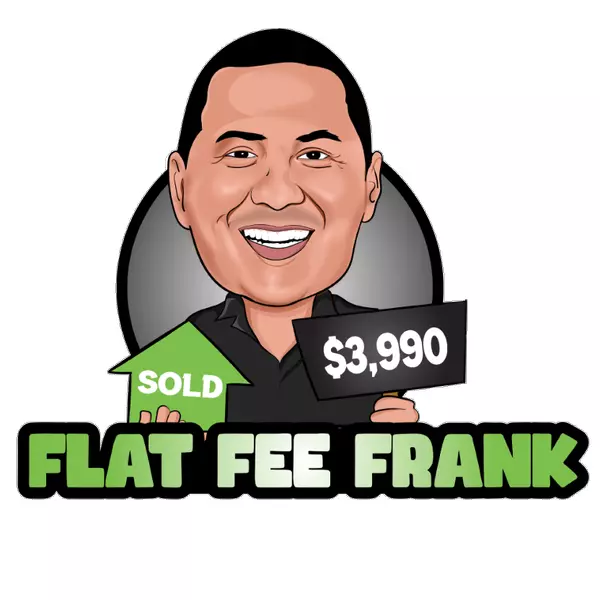$677,000
$685,000
1.2%For more information regarding the value of a property, please contact us for a free consultation.
3 Beds
2 Baths
1,798 SqFt
SOLD DATE : 05/14/2025
Key Details
Sold Price $677,000
Property Type Single Family Home
Sub Type Single Family Residence
Listing Status Sold
Purchase Type For Sale
Square Footage 1,798 sqft
Price per Sqft $376
Subdivision Shalimar West
MLS Listing ID 6830910
Sold Date 05/14/25
Style Spanish
Bedrooms 3
HOA Y/N No
Year Built 1969
Annual Tax Amount $2,352
Tax Year 2024
Lot Size 5,423 Sqft
Acres 0.12
Property Sub-Type Single Family Residence
Source Arizona Regional Multiple Listing Service (ARMLS)
Property Description
Impressive renovation in the highly desirable Shalimar community. This residence has undergone EXTENSIVE UPDATES totaling over $160,000. The exquisite kitchen features updated cabinetry, granite countertops, custom backsplash, stainless LG appliances, a matte black hood vent. Both bathrooms have been updated with custom tiled walk-in showers, updated vanities, and more. The pool has been resurfaced with new PebbleTec, automatic water leveler, pool filter, and pool pump. Exterior has been updated with new windows, doors, and exterior recently painted. The spacious yard boasts a travertine tile patio, newer pergola, turf, and several seating areas. This property includes 3 Bedrooms, 2 Bathrooms, and a 2 Car Garage, designed with an open floor plan and two fireplaces.
Location
State AZ
County Maricopa
Community Shalimar West
Direction North on McClintock to Alameda Dr. Turn right (east) onto Alameda. Pass Country Club Way and the home will be up the street on the right side.
Rooms
Other Rooms Great Room, Family Room
Master Bedroom Split
Den/Bedroom Plus 3
Separate Den/Office N
Interior
Interior Features High Speed Internet, Granite Counters, Double Vanity, Eat-in Kitchen, Breakfast Bar, Vaulted Ceiling(s), Pantry, 3/4 Bath Master Bdrm
Heating Electric
Cooling Central Air, Ceiling Fan(s), Programmable Thmstat
Flooring Carpet, Laminate, Tile
Fireplaces Type 2 Fireplace, Family Room, Living Room
Fireplace Yes
Window Features Low-Emissivity Windows,Dual Pane
Appliance Electric Cooktop, Water Purifier
SPA None
Exterior
Exterior Feature Private Yard
Parking Features Garage Door Opener, Direct Access, Attch'd Gar Cabinets
Garage Spaces 2.0
Garage Description 2.0
Fence Block
Pool Private
Amenities Available None
Roof Type Tile,Foam
Porch Patio
Private Pool Yes
Building
Lot Description Synthetic Grass Frnt, Synthetic Grass Back
Story 1
Builder Name Unknown
Sewer Sewer in & Cnctd, Public Sewer
Water City Water
Architectural Style Spanish
Structure Type Private Yard
New Construction No
Schools
Elementary Schools Curry Elementary School
Middle Schools Connolly Middle School
High Schools Mcclintock High School
School District Tempe Union High School District
Others
HOA Fee Include No Fees
Senior Community No
Tax ID 133-47-310
Ownership Fee Simple
Acceptable Financing Cash, Conventional
Horse Property N
Listing Terms Cash, Conventional
Financing VA
Read Less Info
Want to know what your home might be worth? Contact us for a FREE valuation!

Our team is ready to help you sell your home for the highest possible price ASAP

Copyright 2025 Arizona Regional Multiple Listing Service, Inc. All rights reserved.
Bought with Realty ONE Group







