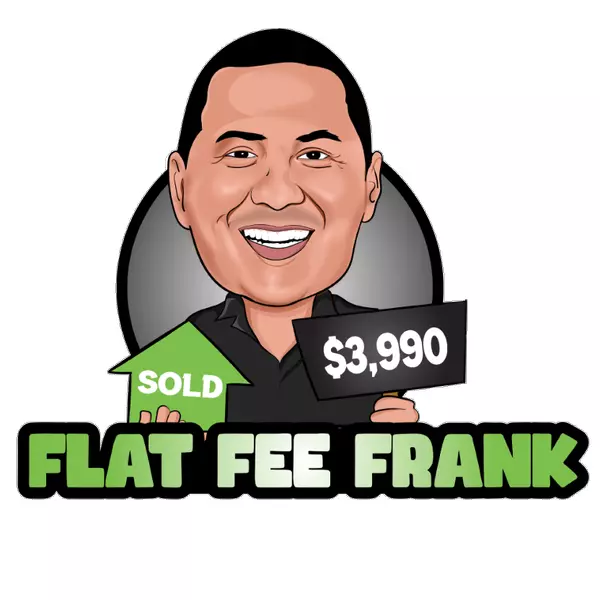$75,000
$75,000
For more information regarding the value of a property, please contact us for a free consultation.
2 Beds
2 Baths
1,024 SqFt
SOLD DATE : 05/12/2025
Key Details
Sold Price $75,000
Property Type Mobile Home
Sub Type Mfg/Mobile Housing
Listing Status Sold
Purchase Type For Sale
Square Footage 1,024 sqft
Price per Sqft $73
Subdivision Rancho Reata
MLS Listing ID 6833252
Sold Date 05/12/25
Bedrooms 2
HOA Y/N No
Land Lease Amount 735.0
Year Built 1987
Annual Tax Amount $123
Tax Year 2024
Property Sub-Type Mfg/Mobile Housing
Source Arizona Regional Multiple Listing Service (ARMLS)
Property Description
Welcome to this beautifully designed home in popular 55+ Rancho Reata! Meticulously maintained, this spacious gem comes fully furnished and equipped! Some of the many upgrades include the newer HVAC, water heater, and all plumbing. With over 1,000 sqft and expertly organized, you can move right in for the season, or stay year round! Electric fireplace in living area, gas stove in kitchen, with ample space for entertaining. The primary suite and guest bed have premium furnishings. Gorgeous walk-in shower and plenty of storage in the primary bath at the quiet rear of home. Outside you'll find an immaculate workshop with laundry and extra fridge. True pride of ownership shines in this lovely place, where neighbors become friends who are like family. Must see today, will go fast!
Location
State AZ
County Maricopa
Community Rancho Reata
Direction North on Crismon from Southern. Left on Pueblo at light. Rancho Reata entrance will be on the right. Upon entering, turn Left at Stop Sign. Follow around corner, #113 is the second home on right.
Rooms
Other Rooms Separate Workshop
Den/Bedroom Plus 2
Separate Den/Office N
Interior
Interior Features High Speed Internet, Eat-in Kitchen, Breakfast Bar, Furnished(See Rmrks), Vaulted Ceiling(s), 3/4 Bath Master Bdrm, Laminate Counters
Heating Electric
Cooling Central Air, Ceiling Fan(s)
Flooring Vinyl
Fireplaces Type Other, Free Standing, Living Room
Fireplace Yes
Window Features Tinted Windows
Appliance Gas Cooktop
SPA None
Exterior
Exterior Feature Storage
Carport Spaces 2
Fence None
Pool None
Community Features Community Spa Htd, Community Pool Htd, Community Media Room, Fitness Center
Amenities Available Clubhouse, Management
View Mountain(s)
Roof Type Reflective Coating,Foam,Metal
Accessibility Hard/Low Nap Floors, Bath Raised Toilet, Bath Grab Bars
Porch Covered Patio(s)
Private Pool No
Building
Lot Description Gravel/Stone Front, Gravel/Stone Back
Story 1
Builder Name Redman
Sewer Sewer in & Cnctd, Public Sewer
Water City Water
Structure Type Storage
New Construction No
Schools
Elementary Schools Adult
Middle Schools Adult
High Schools Adult
School District Adult
Others
HOA Fee Include Sewer,Maintenance Grounds,Street Maint,Trash,Water
Senior Community Yes
Tax ID 220-70-006-C
Ownership Leasehold
Acceptable Financing Cash, Conventional
Horse Property N
Listing Terms Cash, Conventional
Financing Cash
Special Listing Condition Age Restricted (See Remarks)
Read Less Info
Want to know what your home might be worth? Contact us for a FREE valuation!

Our team is ready to help you sell your home for the highest possible price ASAP

Copyright 2025 Arizona Regional Multiple Listing Service, Inc. All rights reserved.
Bought with Superb Realty







