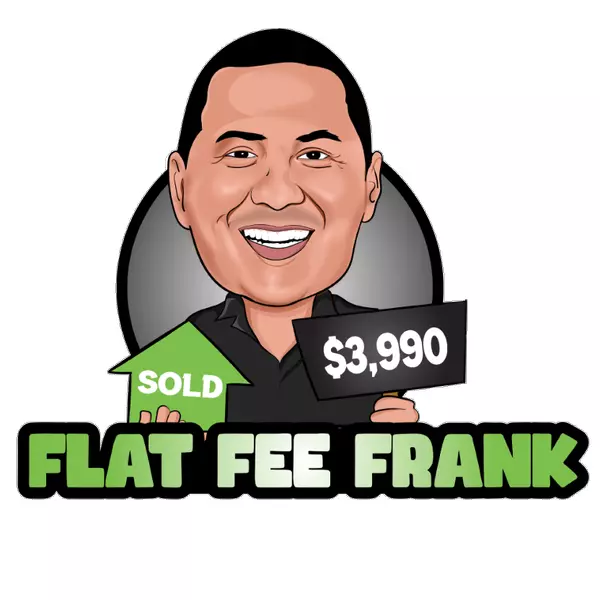$475,000
$494,900
4.0%For more information regarding the value of a property, please contact us for a free consultation.
2 Beds
2 Baths
1,604 SqFt
SOLD DATE : 04/23/2024
Key Details
Sold Price $475,000
Property Type Single Family Home
Sub Type Single Family Residence
Listing Status Sold
Purchase Type For Sale
Square Footage 1,604 sqft
Price per Sqft $296
Subdivision Trilogy Unit 8 Phase A
MLS Listing ID 6614169
Sold Date 04/23/24
Bedrooms 2
HOA Fees $182/qua
HOA Y/N Yes
Year Built 2007
Annual Tax Amount $2,096
Tax Year 2022
Lot Size 6,028 Sqft
Acres 0.14
Property Sub-Type Single Family Residence
Source Arizona Regional Multiple Listing Service (ARMLS)
Property Description
Welcome to 4457 E Carob Dr in the sought-after Trilogy at Power Ranch community of Gilbert, AZ. This beautiful single-story home offers 1,604 sqft of elegantly designed living space, complete with 2 bedrooms, 2 baths, and a versatile den area. Revel in the gourmet kitchen, featuring granite countertops and top-of-the-line stainless steel appliances, perfectly crafted for culinary enthusiasts. The master suite exudes luxury, with its generous space, double vanity, and a walk-in shower tailored for relaxation. The low-maintenance backyard, complemented by a covered patio, provides an ideal setting for serene afternoons or entertaining guests. As a cherished resident of this active 55+ community, you're granted access to a wealth of amenities, from tennis, golf, and pickleball to community pools, exclusive clubs, and a state-of-the-art workout facility. Embrace the lifestyle of comfort and recreation that this home and community promise.
Location
State AZ
County Maricopa
Community Trilogy Unit 8 Phase A
Direction West on Queen Creek Road to Trilogy entrance on south side of the street.
Rooms
Den/Bedroom Plus 3
Separate Den/Office Y
Interior
Interior Features High Speed Internet, Granite Counters, Double Vanity, Breakfast Bar, Kitchen Island, Pantry, Full Bth Master Bdrm
Heating Natural Gas
Cooling Central Air
Flooring Carpet, Tile, Wood
Fireplaces Type None
Fireplace No
Window Features Solar Screens
Appliance Water Purifier
SPA None
Exterior
Garage Spaces 2.0
Garage Description 2.0
Fence Block
Pool None
Community Features Golf, Gated, Community Spa Htd, Community Pool Htd, Transportation Svcs, Concierge, Tennis Court(s), Biking/Walking Path, Fitness Center
Roof Type Tile
Porch Covered Patio(s)
Private Pool No
Building
Lot Description Sprinklers In Rear, Sprinklers In Front, Desert Back, Desert Front
Story 1
Builder Name Shea Homes
Sewer Public Sewer
Water City Water
New Construction No
Schools
Elementary Schools Power Ranch Elementary
Middle Schools Power Ranch Elementary
High Schools Higley High School
Others
HOA Name Trilogy HOA
HOA Fee Include Maintenance Grounds
Senior Community Yes
Tax ID 304-74-821
Ownership Fee Simple
Acceptable Financing Cash, Conventional
Horse Property N
Listing Terms Cash, Conventional
Financing Cash
Special Listing Condition Age Restricted (See Remarks), N/A
Read Less Info
Want to know what your home might be worth? Contact us for a FREE valuation!

Our team is ready to help you sell your home for the highest possible price ASAP

Copyright 2025 Arizona Regional Multiple Listing Service, Inc. All rights reserved.
Bought with Elpis Real Estate Boutique







