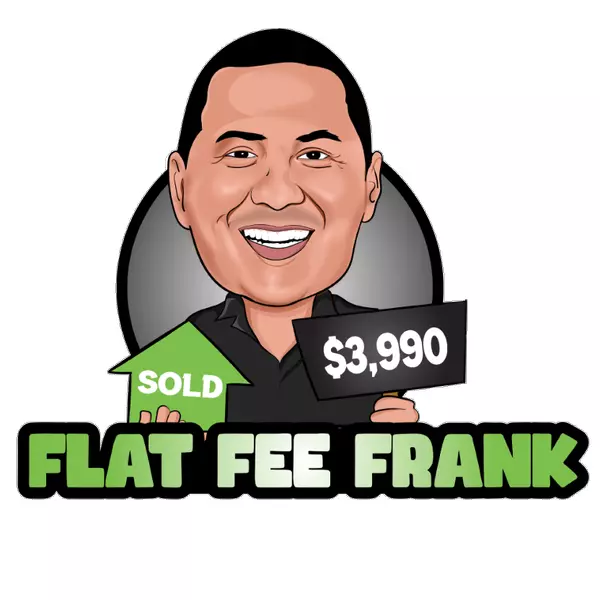$529,000
$529,000
For more information regarding the value of a property, please contact us for a free consultation.
4 Beds
2 Baths
1,609 SqFt
SOLD DATE : 10/07/2021
Key Details
Sold Price $529,000
Property Type Single Family Home
Sub Type Single Family Residence
Listing Status Sold
Purchase Type For Sale
Square Footage 1,609 sqft
Price per Sqft $328
Subdivision Palm Terrace 2
MLS Listing ID 6284106
Sold Date 10/07/21
Style Ranch
Bedrooms 4
HOA Y/N No
Year Built 1950
Annual Tax Amount $2,096
Tax Year 2020
Lot Size 7,331 Sqft
Acres 0.17
Property Sub-Type Single Family Residence
Source Arizona Regional Multiple Listing Service (ARMLS)
Property Description
Retro 1950s home located in the coveted Madison School District! This Central Phoenix home is a must see with beautiful curb appeal and a welcoming entrance! Upon walking through the front door, you will be met by timeless character. The concrete floors and mid-century details speak to the era of the home. The living room flows directly into the dining area with ease, every ounce flooded with light from a large picture window. Located off of the dining room is the kitchen, well maintained, and outfitted with stainless steel appliances. The primary bedroom has an en suite bath that was built in 2018. The addition also includes two master closets, offering plenty of storage space. Down the hall, you will find a guest bathroom and two additional bedrooms. The large fourth bedroom or flex space, is located right off of the living area. It boasts an oversized closet, built-in bookshelves, and two windows that cast a lot of natural light. This home also offers a large backyard with citrus trees, blooming bougainvillea, a covered patio, and chicken coop! Additional features include canned lighting, storage shed, and flood irrigation. To top it all off, it is just off of the 51 fwy and near some of Phoenix's best food, coffee, and entertainment. Schedule a showing today!
Location
State AZ
County Maricopa
Community Palm Terrace 2
Direction From 7th St head East on Glendale Ave. make a right (South) onto 10th Pl. 6825 is on the East side of the road.
Rooms
Other Rooms Separate Workshop
Den/Bedroom Plus 4
Separate Den/Office N
Interior
Interior Features High Speed Internet, Double Vanity, 9+ Flat Ceilings, No Interior Steps, Pantry, 3/4 Bath Master Bdrm
Heating Natural Gas
Cooling Central Air, Ceiling Fan(s)
Flooring Concrete
Fireplaces Type None
Fireplace No
SPA None
Laundry Wshr/Dry HookUp Only
Exterior
Exterior Feature Storage
Parking Features RV Access/Parking, RV Gate
Fence Block
Pool None
Roof Type Composition
Porch Covered Patio(s), Patio
Private Pool No
Building
Lot Description Grass Front, Grass Back
Story 1
Builder Name JOHN F LONG
Sewer Public Sewer
Water City Water
Architectural Style Ranch
Structure Type Storage
New Construction No
Schools
Elementary Schools Madison Richard Simis School
Middle Schools Madison Meadows School
High Schools North High School
Others
HOA Fee Include No Fees
Senior Community No
Tax ID 161-03-108
Ownership Fee Simple
Acceptable Financing Cash, Conventional, FHA, VA Loan
Horse Property N
Listing Terms Cash, Conventional, FHA, VA Loan
Financing Conventional
Read Less Info
Want to know what your home might be worth? Contact us for a FREE valuation!

Our team is ready to help you sell your home for the highest possible price ASAP

Copyright 2025 Arizona Regional Multiple Listing Service, Inc. All rights reserved.
Bought with Venture REI, LLC







