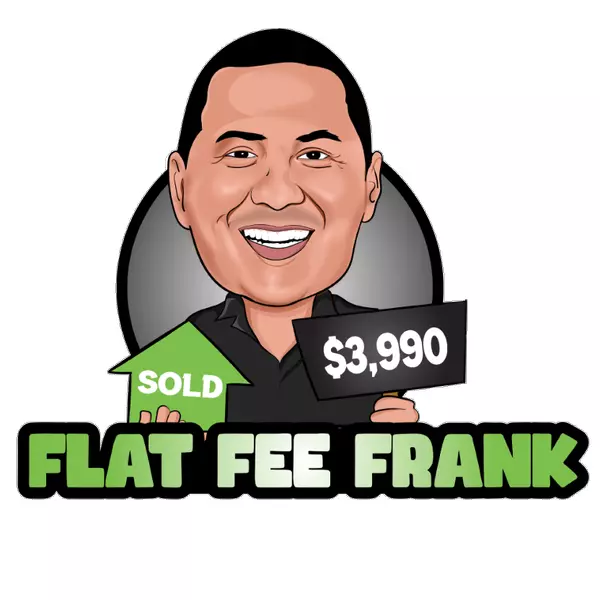$890,000
$910,000
2.2%For more information regarding the value of a property, please contact us for a free consultation.
5 Beds
4.5 Baths
5,400 SqFt
SOLD DATE : 01/11/2021
Key Details
Sold Price $890,000
Property Type Single Family Home
Sub Type Single Family Residence
Listing Status Sold
Purchase Type For Sale
Square Footage 5,400 sqft
Price per Sqft $164
Subdivision Sonoran Foothills Parcel 21-24
MLS Listing ID 6144824
Sold Date 01/11/21
Style Santa Barbara/Tuscan
Bedrooms 5
HOA Fees $181/qua
HOA Y/N Yes
Year Built 2005
Annual Tax Amount $6,648
Tax Year 2020
Lot Size 0.406 Acres
Acres 0.41
Property Sub-Type Single Family Residence
Source Arizona Regional Multiple Listing Service (ARMLS)
Property Description
Absolutely stunning award winning Toll Brothers home in the gorgeous gated community of Sonoran Foothills! This stunning Mirador model home offers 4 bedrooms, 4.5 baths, a main floor bedroom w/ private bath & den/office area. Stepping inside you are greeted by a grand entrance with an amazing double staircase and custom steel doors. The gourmet kitchen features granite counter tops, SS appliances, large kitchen island, & plenty of space for entertaining. Upstairs you will find the large master retreat with sitting area, his/her closet, dual sinks, separate shower and soaking tub. Step into your resort style yard w/ sparkling pool & swim up bar, waterfall, & fire bowls, built in bbq, firepit, spa and much more. Community features pools, splash pad, playgrounds, basketball, and much more
Location
State AZ
County Maricopa
Community Sonoran Foothills Parcel 21-24
Direction Paloma Pkwy, east on Bronco Butte to 17th Glen, through gate, right on Calle De Pompas to house on the right.
Rooms
Other Rooms Great Room, Media Room, Family Room, BonusGame Room
Master Bedroom Split
Den/Bedroom Plus 7
Separate Den/Office Y
Interior
Interior Features High Speed Internet, Double Vanity, Upstairs, Eat-in Kitchen, Breakfast Bar, Vaulted Ceiling(s), Kitchen Island, Pantry, Full Bth Master Bdrm, Separate Shwr & Tub, Tub with Jets
Heating Natural Gas
Cooling Central Air, Ceiling Fan(s)
Flooring Carpet, Tile
Fireplaces Type Fire Pit, Other, 2 Fireplace, Two Way Fireplace, Family Room, Master Bedroom, Gas
Fireplace Yes
SPA Heated,Private
Laundry Wshr/Dry HookUp Only
Exterior
Exterior Feature Playground, Balcony
Parking Features RV Gate, Garage Door Opener, Extended Length Garage, Circular Driveway
Garage Spaces 4.0
Garage Description 4.0
Fence Block
Pool Play Pool, Heated, Private
Community Features Gated, Community Spa, Community Spa Htd, Community Pool Htd, Community Pool, Playground
View Mountain(s)
Roof Type Tile
Porch Covered Patio(s), Patio
Private Pool Yes
Building
Lot Description Sprinklers In Rear, Sprinklers In Front, Desert Front, Grass Back
Story 2
Builder Name Toll Brothers
Sewer Public Sewer
Water City Water
Architectural Style Santa Barbara/Tuscan
Structure Type Playground,Balcony
New Construction No
Schools
Elementary Schools Sonoran Foothills
Middle Schools Sunset Ridge Elementary - Phoenix
High Schools Barry Goldwater High School
School District Deer Valley Unified District
Others
HOA Name Sonoran Foothills
HOA Fee Include Maintenance Grounds
Senior Community No
Tax ID 204-12-397
Ownership Fee Simple
Acceptable Financing Cash, Conventional
Horse Property N
Listing Terms Cash, Conventional
Financing VA
Read Less Info
Want to know what your home might be worth? Contact us for a FREE valuation!

Our team is ready to help you sell your home for the highest possible price ASAP

Copyright 2025 Arizona Regional Multiple Listing Service, Inc. All rights reserved.
Bought with Redfin Corporation







