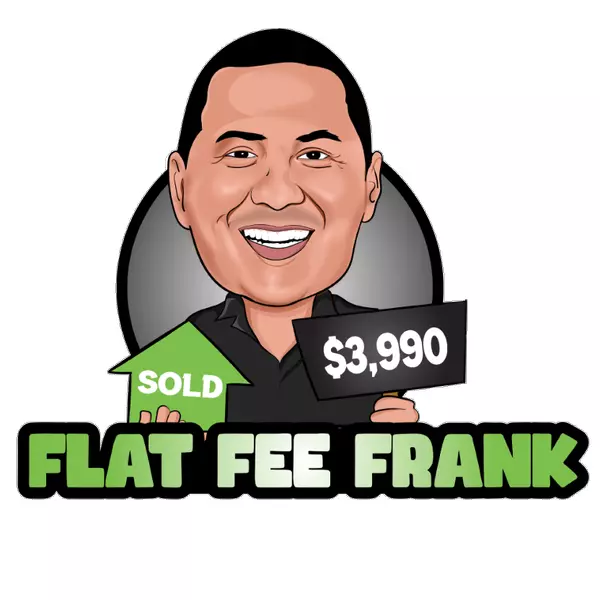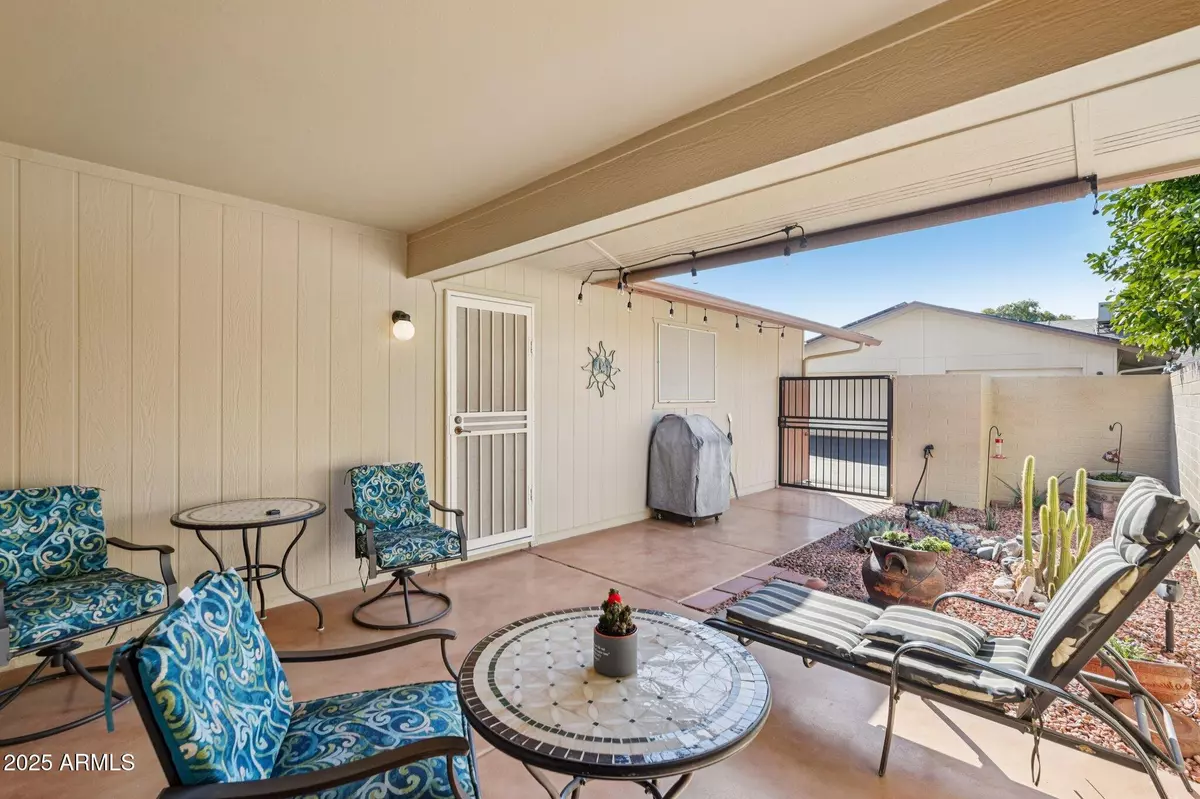
1 Bed
1 Bath
777 SqFt
1 Bed
1 Bath
777 SqFt
Key Details
Property Type Condo, Apartment
Sub Type Apartment
Listing Status Active
Purchase Type For Sale
Square Footage 777 sqft
Price per Sqft $231
Subdivision Sun City West Unit 7A
MLS Listing ID 6947573
Bedrooms 1
HOA Fees $344/mo
HOA Y/N Yes
Year Built 1985
Annual Tax Amount $669
Tax Year 2024
Lot Size 2,016 Sqft
Acres 0.05
Property Sub-Type Apartment
Source Arizona Regional Multiple Listing Service (ARMLS)
Property Description
Location
State AZ
County Maricopa
Community Sun City West Unit 7A
Area Maricopa
Direction Bell Rd/RH Johnson Blvd. Proceed W. on RH Johnson Blvd . Left on Aleppo Dr., Right on Mica Dr., House is on the Left.
Rooms
Den/Bedroom Plus 1
Separate Den/Office N
Interior
Interior Features No Interior Steps, Vaulted Ceiling(s), Full Bth Master Bdrm
Cooling Central Air, Ceiling Fan(s), Programmable Thmstat
Flooring Flooring
Fireplace No
Window Features Skylight(s),Solar Screens,Dual Pane
SPA None
Exterior
Exterior Feature Storage
Parking Features Garage Door Opener
Garage Spaces 1.0
Garage Description 1.0
Fence Block
Community Features Golf, Pickleball, Community Spa, Community Spa Htd, Community Media Room, Concierge, Tennis Court(s), Biking/Walking Path, Fitness Center
Utilities Available APS
Roof Type Composition
Porch Patio
Total Parking Spaces 1
Private Pool No
Building
Lot Description Desert Back, Desert Front, Auto Timer H2O Front, Auto Timer H2O Back
Story 1
Builder Name Del Webb
Sewer Private Sewer
Water Pvt Water Company
Structure Type Storage
New Construction No
Schools
Elementary Schools Adult
Middle Schools Adult
High Schools Adult
School District Adult
Others
HOA Name Palomar TownHomes
HOA Fee Include Roof Repair,Insurance,Sewer,Pest Control,Maintenance Grounds,Front Yard Maint,Trash,Roof Replacement,Maintenance Exterior
Senior Community Yes
Tax ID 232-03-915
Ownership Fee Simple
Acceptable Financing Cash, Conventional, FHA, VA Loan
Horse Property N
Disclosures Seller Discl Avail
Possession By Agreement
Listing Terms Cash, Conventional, FHA, VA Loan
Special Listing Condition Age Restricted (See Remarks)

Copyright 2025 Arizona Regional Multiple Listing Service, Inc. All rights reserved.







