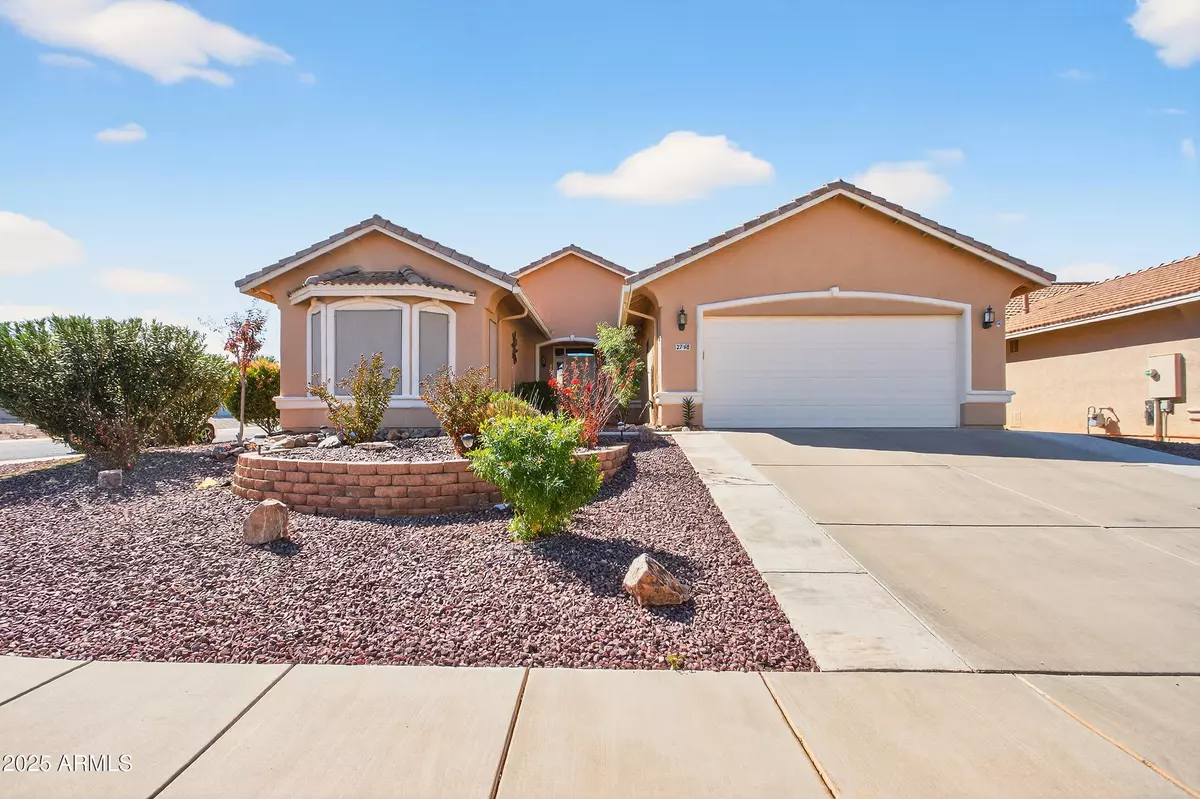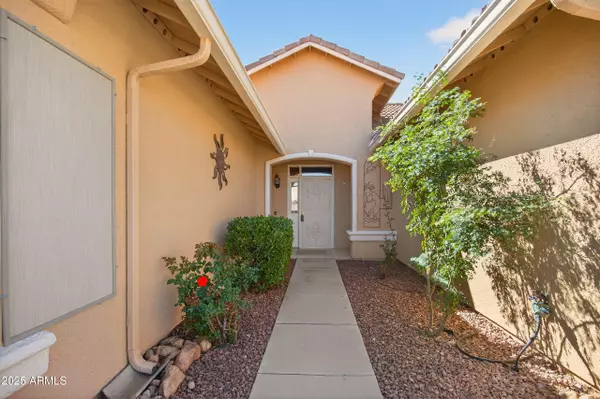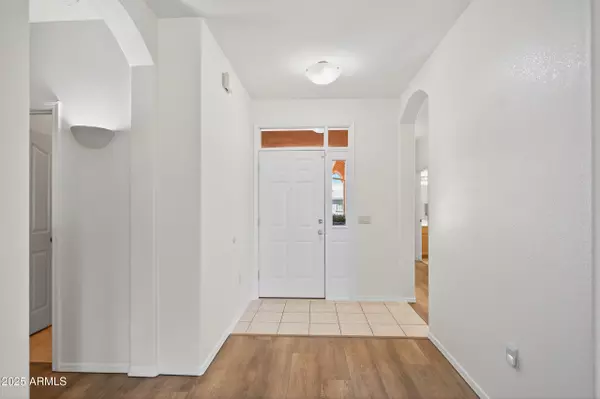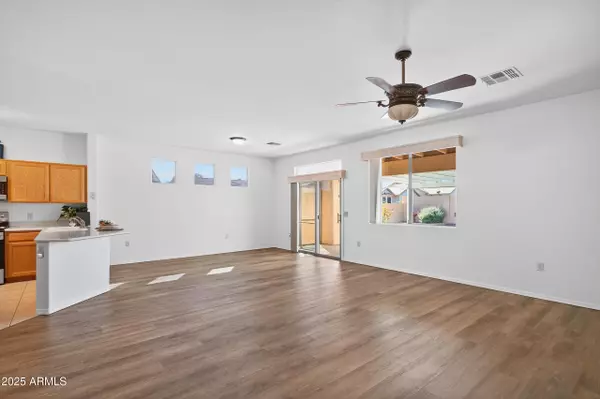
2 Beds
2 Baths
1,635 SqFt
2 Beds
2 Baths
1,635 SqFt
Key Details
Property Type Single Family Home
Sub Type Single Family Residence
Listing Status Active
Purchase Type For Sale
Square Footage 1,635 sqft
Price per Sqft $198
Subdivision Winterhaven Country Club Phase 2E
MLS Listing ID 6946810
Style Contemporary
Bedrooms 2
HOA Fees $106/mo
HOA Y/N Yes
Year Built 2004
Annual Tax Amount $1,516
Tax Year 2024
Lot Size 6,936 Sqft
Acres 0.16
Property Sub-Type Single Family Residence
Source Arizona Regional Multiple Listing Service (ARMLS)
Property Description
Spacious 2-bedroom plus den floor plan offering over 1,600 sq ft of comfortable living. Situated on a desirable corner lot with mature landscaping and extended patio—perfect for outdoor entertaining and enjoying the mountain views. The kitchen features newer stainless steel appliances, including a French door refrigerator, and the washer, dryer, and water softener are included. Interior highlights include updated vinyl flooring throughout (no carpet) and dual closets in the owner's suite. Located in the sought-after gated Winterhaven community, residents enjoy resort-style amenities including two pools, a clubhouse, and more. Move-in ready and beautifully maintained!
Location
State AZ
County Cochise
Community Winterhaven Country Club Phase 2E
Area Cochise
Direction From Winterhaven Dr, west on Glenview, north (right) on Glengary Way, west (left) on Brushwood Dr., south (left) on Thornwood to house on right.
Rooms
Other Rooms Great Room
Master Bedroom Split
Den/Bedroom Plus 3
Separate Den/Office Y
Interior
Interior Features High Speed Internet, Breakfast Bar, 9+ Flat Ceilings, Pantry, 3/4 Bath Master Bdrm
Heating Natural Gas
Cooling Central Air
Flooring Vinyl, Tile
Fireplace No
Window Features Low-Emissivity Windows,Dual Pane
SPA None
Exterior
Parking Features Garage Door Opener
Garage Spaces 2.0
Garage Description 2.0
Fence Block
Community Features Gated, Community Spa
Utilities Available SSVEC2
View Mountain(s)
Roof Type Tile
Accessibility Zero-Grade Entry
Porch Covered Patio(s)
Total Parking Spaces 2
Private Pool No
Building
Lot Description Corner Lot, Desert Back, Desert Front, Gravel/Stone Front, Gravel/Stone Back
Story 1
Builder Name unknown
Sewer Public Sewer
Water Pvt Water Company
Architectural Style Contemporary
New Construction No
Schools
Elementary Schools Huachuca Mountain Elementary School
Middle Schools Joyce Clark Middle School
High Schools Buena High School
School District Sierra Vista Unified District
Others
HOA Name Winterhaven HOA
HOA Fee Include Maintenance Grounds,Street Maint
Senior Community No
Tax ID 105-96-213
Ownership Fee Simple
Acceptable Financing Cash, Conventional, FHA, VA Loan
Horse Property N
Disclosures Seller Discl Avail
Possession Close Of Escrow
Listing Terms Cash, Conventional, FHA, VA Loan

Copyright 2025 Arizona Regional Multiple Listing Service, Inc. All rights reserved.







