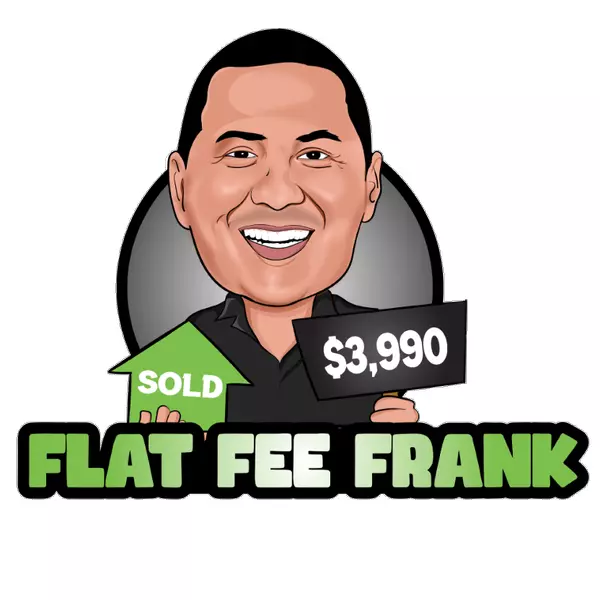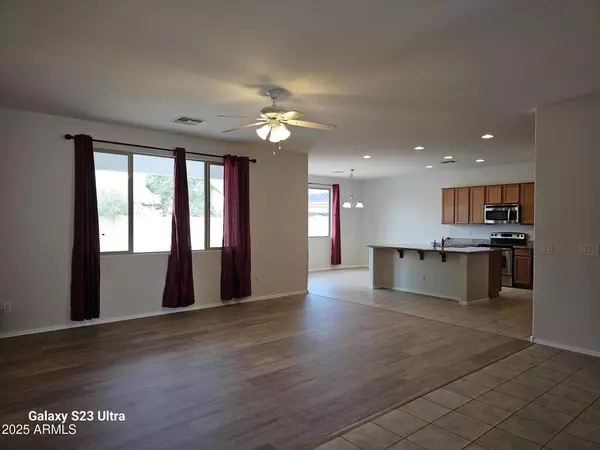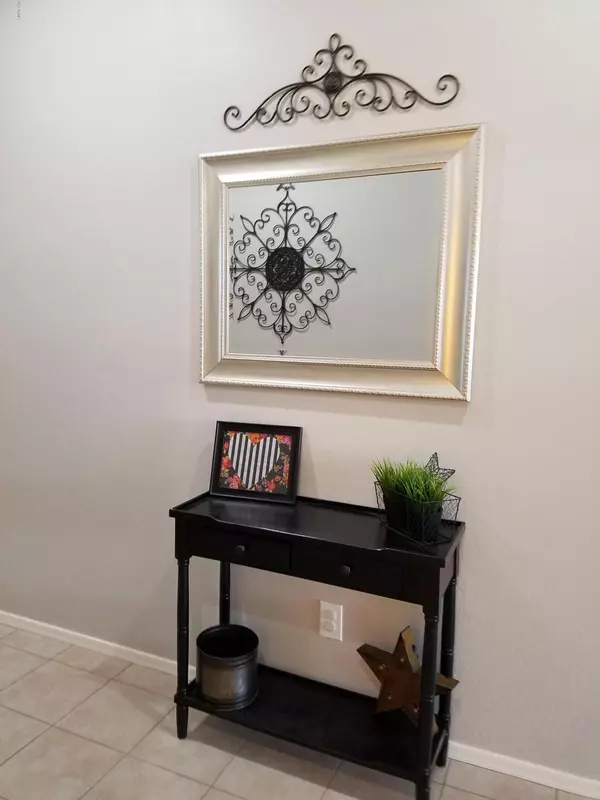
4 Beds
2.5 Baths
2,223 SqFt
4 Beds
2.5 Baths
2,223 SqFt
Key Details
Property Type Single Family Home
Sub Type Single Family Residence
Listing Status Active
Purchase Type For Sale
Square Footage 2,223 sqft
Price per Sqft $258
Subdivision Evans Ranch
MLS Listing ID 6945252
Style Ranch,Spanish
Bedrooms 4
HOA Fees $290/qua
HOA Y/N Yes
Year Built 2012
Annual Tax Amount $2,876
Tax Year 2024
Lot Size 7,800 Sqft
Acres 0.18
Property Sub-Type Single Family Residence
Source Arizona Regional Multiple Listing Service (ARMLS)
Property Description
SIDE LAUNDRY-OVER SIZED.GREAT ROOM.TILE
IN ALL TRAFIC/WET AREAS.GRANITE COUNTER
PANTRY.SS APPLIANCES.NEUTRAL COLOR T/O.
MOVE IN READY MINT CONDITION. SCHOOL IN COMMUNITY.
WALKING DISTANCE TO BASHA INTERIOR&EXTERIOR NEWLY PAINTED. LAMINATE WOOD FLOORING IN ALL SECONDARY BRS. MASTER HAS CARPET W/HUGE WALK-IN CLOSET. SEP. TUB/SHOWER WITH 2 SINKS.N/S EXPOSURE W/APPROX.8000SF LOT SIZE.EZ CARE YARD.HOME ALSO FOR RENT $2550/MO.MIN 12 MO.LEASE.NO PET. NO SMOKING PREFERRED.
Location
State AZ
County Maricopa
Community Evans Ranch
Area Maricopa
Direction E. ON RIGGS. N.KEY BISCAYNE.E.MERLO.S. ROME.E.RAVENSWOOD.HM.ON N.SIDE OF STREET
Rooms
Other Rooms Great Room
Master Bedroom Split
Den/Bedroom Plus 4
Separate Den/Office N
Interior
Interior Features Granite Counters, Double Vanity, Eat-in Kitchen, Breakfast Bar, 9+ Flat Ceilings, Kitchen Island, Pantry, Full Bth Master Bdrm, Separate Shwr & Tub
Heating Natural Gas
Cooling Central Air, Ceiling Fan(s)
Flooring Carpet, Laminate, Tile, Wood
Fireplace No
Window Features Dual Pane
Appliance Electric Cooktop
SPA None
Laundry Wshr/Dry HookUp Only
Exterior
Parking Features Garage Door Opener
Garage Spaces 3.0
Garage Description 3.0
Fence Block
Community Features Playground, Biking/Walking Path
Utilities Available SRP
Roof Type Tile
Total Parking Spaces 3
Private Pool No
Building
Lot Description Desert Back, Desert Front
Story 1
Builder Name RICHMOND
Sewer Public Sewer
Water City Water
Architectural Style Ranch, Spanish
New Construction No
Schools
Elementary Schools John & Carol Carlson Elementary
Middle Schools Willis Junior High School
High Schools Basha High School
School District Chandler Unified District #80
Others
HOA Name EVANS RANCH
HOA Fee Include Maintenance Grounds
Senior Community No
Tax ID 304-80-183
Ownership Fee Simple
Acceptable Financing Cash, Conventional, Also for Rent, FHA, VA Loan
Horse Property N
Disclosures Agency Discl Req
Possession By Agreement
Listing Terms Cash, Conventional, Also for Rent, FHA, VA Loan

Copyright 2025 Arizona Regional Multiple Listing Service, Inc. All rights reserved.







