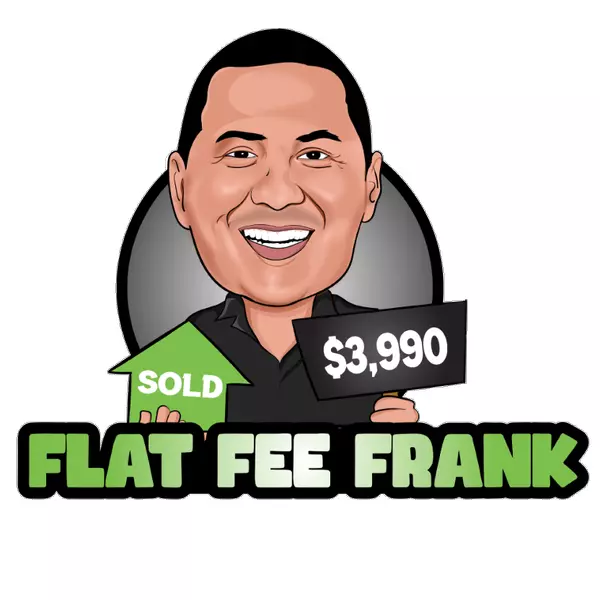
4 Beds
3.5 Baths
2,877 SqFt
4 Beds
3.5 Baths
2,877 SqFt
Key Details
Property Type Single Family Home
Sub Type Single Family Residence
Listing Status Active
Purchase Type For Sale
Square Footage 2,877 sqft
Price per Sqft $159
MLS Listing ID 6929462
Bedrooms 4
HOA Y/N No
Year Built 1995
Annual Tax Amount $2,924
Tax Year 2024
Lot Size 0.936 Acres
Acres 0.94
Property Sub-Type Single Family Residence
Source Arizona Regional Multiple Listing Service (ARMLS)
Property Description
Location
State AZ
County Cochise
Area Cochise
Direction From Highway 92 turn E on Vista Grande Rd, turn S on High Rd, turn E on Wickersham, property at the end on the Right.
Rooms
Other Rooms Family Room, Arizona RoomLanai
Master Bedroom Upstairs
Den/Bedroom Plus 4
Separate Den/Office N
Interior
Interior Features High Speed Internet, Granite Counters, Double Vanity, Upstairs, Eat-in Kitchen, Breakfast Bar, Kitchen Island, Pantry, 3/4 Bath Master Bdrm
Heating Mini Split, Propane
Cooling Central Air, Ceiling Fan(s), Mini Split, Programmable Thmstat
Flooring Carpet, Laminate, Tile
Fireplace No
Window Features Dual Pane
SPA None
Exterior
Exterior Feature Balcony, Screened in Patio(s)
Parking Features RV Access/Parking, Gated, Garage Door Opener, Direct Access
Garage Spaces 2.0
Garage Description 2.0
Fence Block, Chain Link, Wire
Community Features Biking/Walking Path
Utilities Available Butane Propane
Roof Type Built-Up
Porch Covered Patio(s)
Total Parking Spaces 2
Private Pool No
Building
Lot Description Natural Desert Back, Natural Desert Front
Story 2
Builder Name ukn
Sewer Septic in & Cnctd, Septic Tank
Water Pvt Water Company
Structure Type Balcony,Screened in Patio(s)
New Construction No
Schools
Elementary Schools Palominas Elementary School
Middle Schools Palominas Elementary School
High Schools Buena High School
School District Sierra Vista Unified District
Others
HOA Fee Include No Fees
Senior Community No
Tax ID 104-14-016
Ownership Fee Simple
Acceptable Financing Owner May Carry, Cash, Conventional, FHA, VA Loan
Horse Property N
Disclosures Seller Discl Avail, Vicinity of an Airport
Possession Close Of Escrow
Listing Terms Owner May Carry, Cash, Conventional, FHA, VA Loan

Copyright 2025 Arizona Regional Multiple Listing Service, Inc. All rights reserved.







