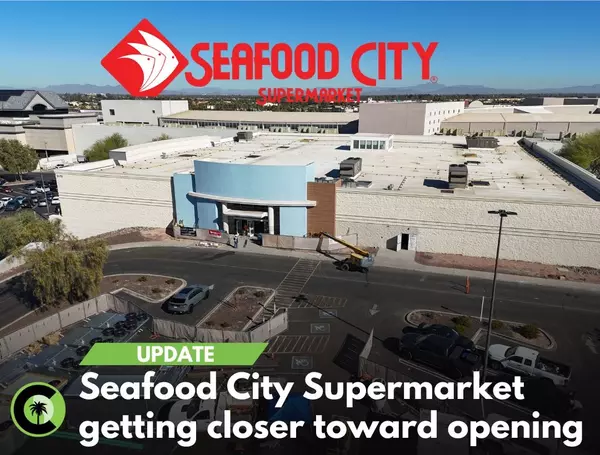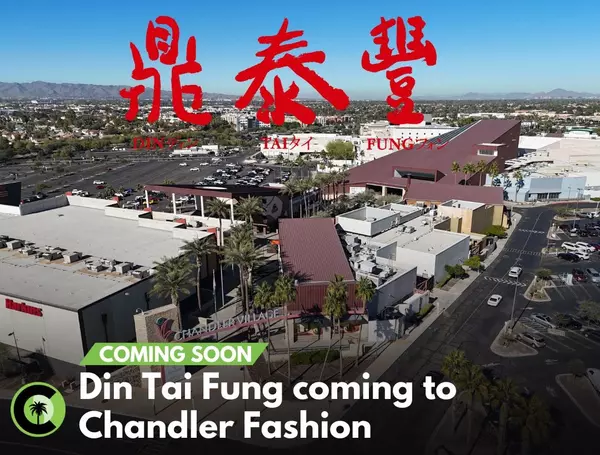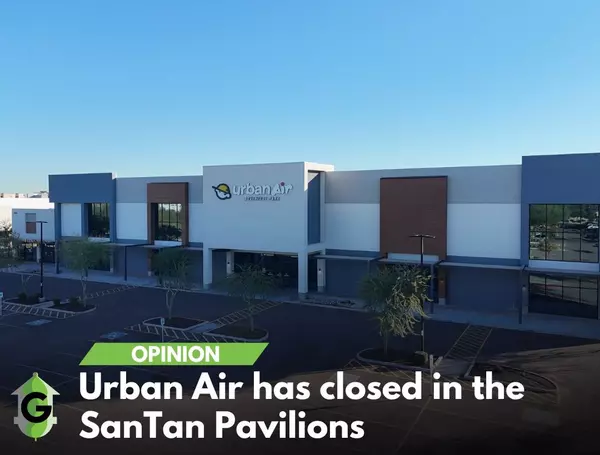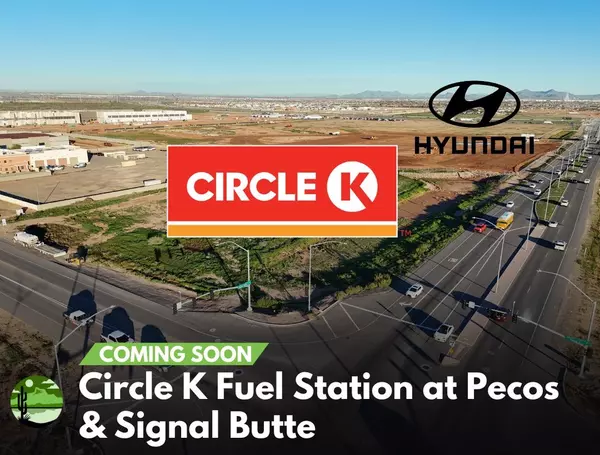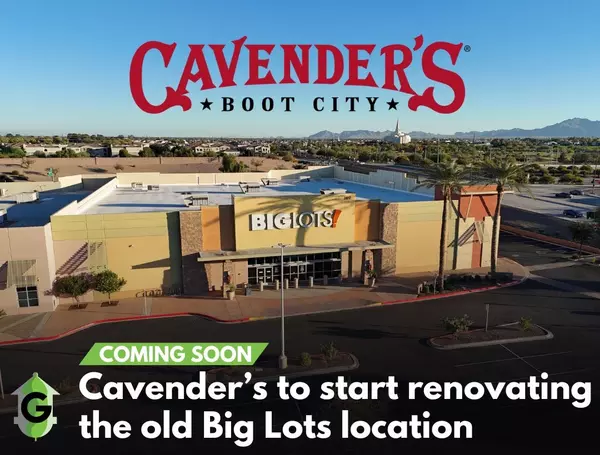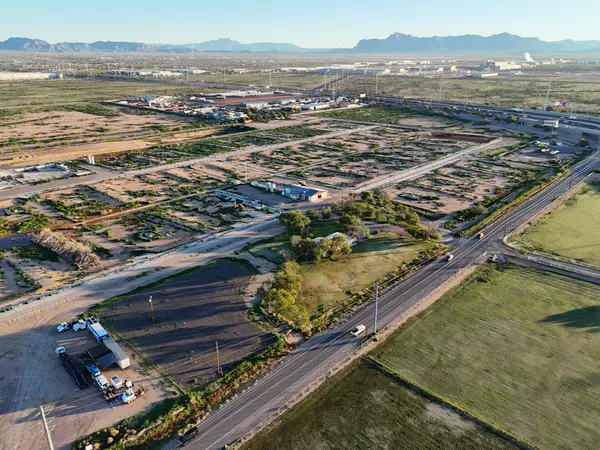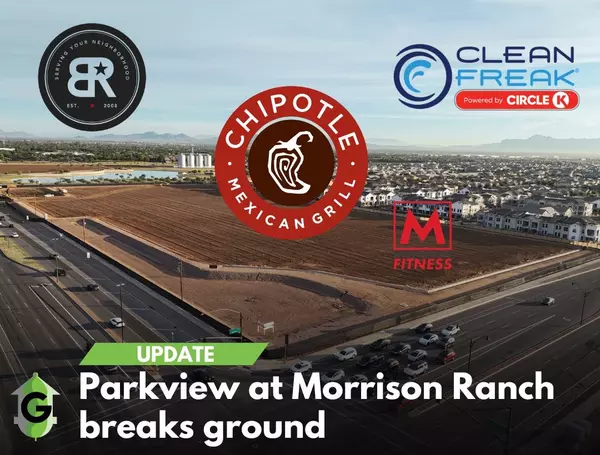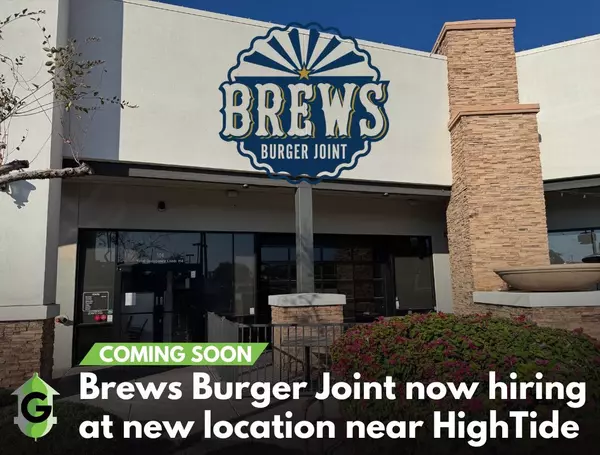15 New Homes Planned Just South of Riggs & Higley
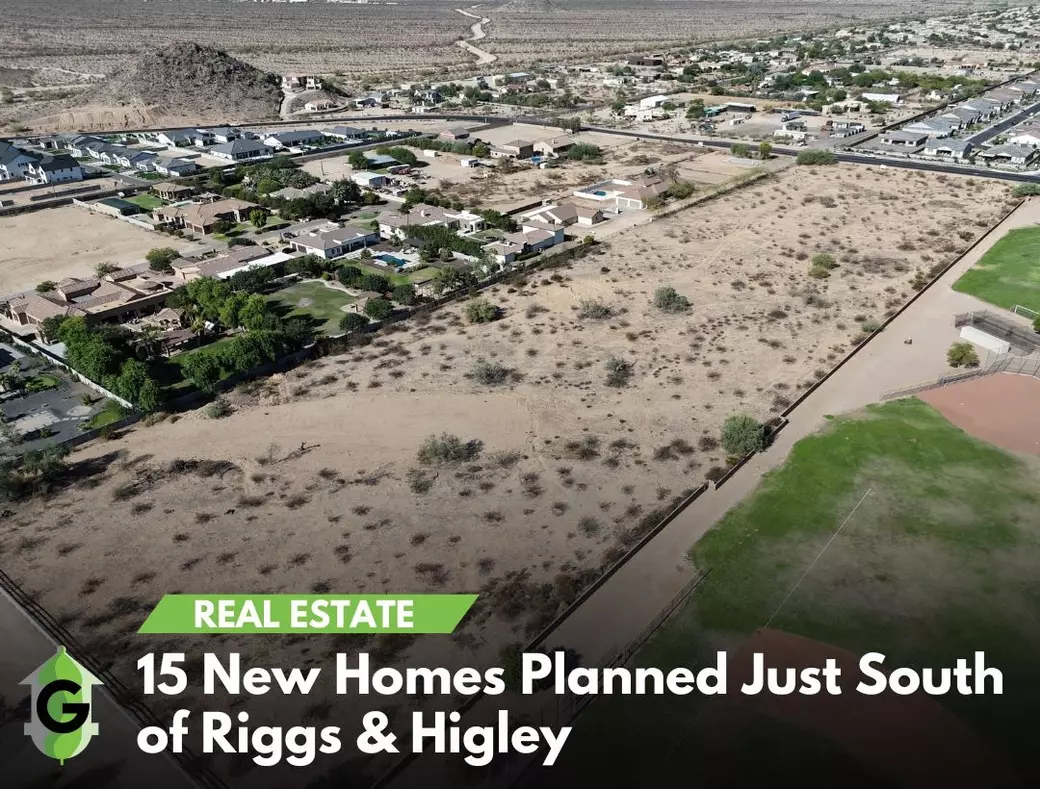
Project Overview
The "Happy & Higley" development proposes a 15-lot, Single Family-15 (SF-15) residential subdivision spanning approximately 10.3 acres, situated north and east of the intersection at Happy Road and Higley Road. With homes designed on lots between 16,102 to 18,026 square feet, this project aligns with the existing zoning and General Plan, delivering a low-density, traditional neighborhood feel.
Design & Access
-
Layout: The single-phase layout features a gated cul-de-sac street, with ten homes facing south and five facing north. Lot sizes range from 100 to 117 feet in width.
-
Access & Variances: The main access is from Higley Road.
-
Due to site constraints, the development seeks a variance for a cul-de-sac of ~1,170 feet (exceeding the 600-foot standard) but includes a hammerhead turnaround at 690 feet and an easement for potential future secondary access.
-
A second variance is requested for driveway spacing along Higley Road, proposing a right-in/right-out setup with a raised median, adapting to existing neighboring driveways.
-
Open Space & Amenities
A substantial 17.7% of the site (around 1.82 acres) is dedicated to open space. This includes:
-
A primary amenity area with a pickleball court, walking path, and benches.
-
Three additional secondary open areas, two along Higley Road’s west side and one in the northeast corner.
Landscaping is designed with a thoughtful mix of Swan Hill Olive, Chinese Pistache, Southern Live Oak, and various ground covers throughout the communal spaces and street frontages.
Categories
Recent Posts
